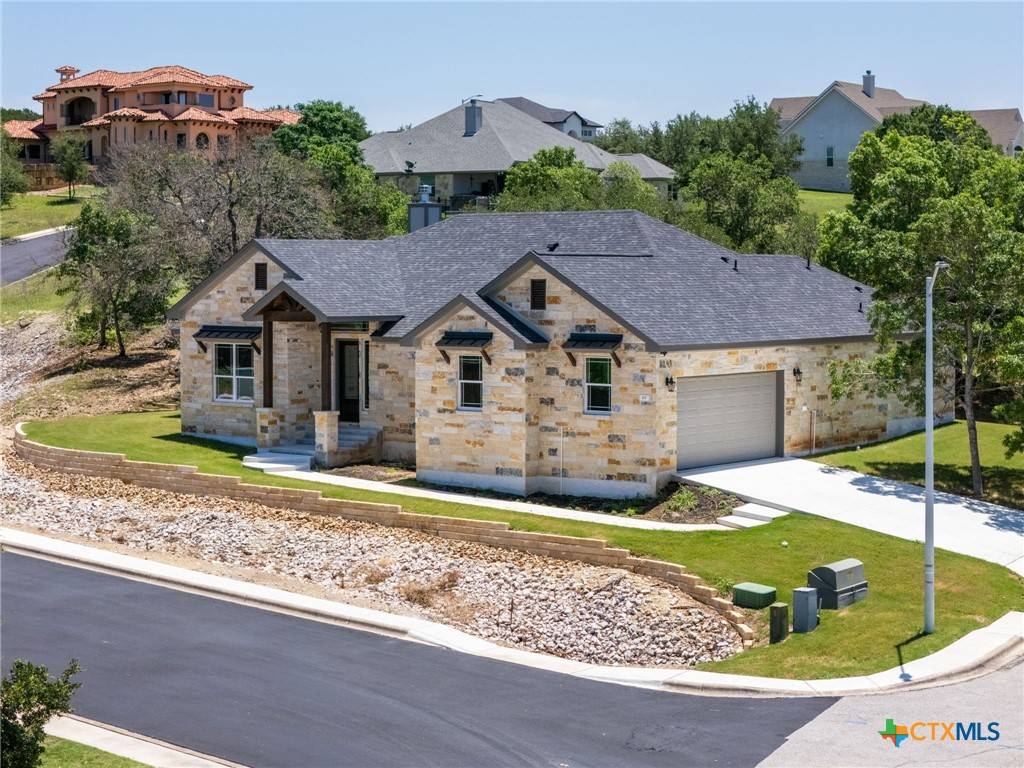101 Dawna Len DR Burnet, TX 78611
4 Beds
3 Baths
2,257 SqFt
UPDATED:
Key Details
Property Type Single Family Home
Sub Type Single Family Residence
Listing Status Active
Purchase Type For Sale
Square Footage 2,257 sqft
Price per Sqft $252
Subdivision Hills Of Shady Grove
MLS Listing ID 580457
Style Traditional
Bedrooms 4
Full Baths 2
Half Baths 1
HOA Y/N Yes
Year Built 2023
Lot Size 0.510 Acres
Acres 0.51
Property Sub-Type Single Family Residence
Property Description
4 Bedrooms | 2.5 Bathrooms | 2,257 Sq Ft
Interior Features:
Open-concept layout with high ceilings and recessed lighting
Vinyl plank flooring throughout — no carpet
Spacious living room with large windows and natural light
Gourmet kitchen featuring:
Granite countertops
Center granite island
Walk-in butler pantry with ample storage
Laundry room and mud area, both with built-in storage
Primary suite offers:
Dual vanities
Soaking tub
Oversized walk-in shower
Large walk-in closet with built-ins
Exterior Features:
Covered back porch with wood-inset ceiling
Outdoor kitchen — perfect for entertaining
2-car garage with extra storage space
Location
State TX
County Burnet
Interior
Interior Features Built-in Features, Tray Ceiling(s), Ceiling Fan(s), Crown Molding, Double Vanity, Entrance Foyer, Garden Tub/Roman Tub, High Ceilings, Open Floorplan, Pull Down Attic Stairs, Recessed Lighting, Storage, Soaking Tub, Separate Shower, Tub Shower, Vanity, Walk-In Closet(s), Breakfast Bar, Breakfast Area, Custom Cabinets, Eat-in Kitchen
Heating Central, Electric, Fireplace(s)
Cooling Central Air, Electric, 1 Unit
Flooring Vinyl
Fireplaces Number 1
Fireplaces Type Living Room, Masonry, Wood Burning
Fireplace Yes
Appliance Double Oven, Dishwasher, Electric Cooktop, Electric Water Heater, Some Electric Appliances, Built-In Oven, Cooktop
Laundry Washer Hookup, Electric Dryer Hookup, Inside, Laundry in Utility Room, Main Level, Laundry Room
Exterior
Exterior Feature Gas Grill, Outdoor Kitchen, Porch, Security Lighting
Parking Features Attached, Door-Single, Garage, Garage Faces Side
Garage Spaces 2.0
Garage Description 2.0
Fence None
Pool None
Community Features None
Utilities Available Electricity Available, Trash Collection Public, Underground Utilities
View Y/N No
Water Access Desc Public
View None
Roof Type Composition,Shingle
Porch Covered, Porch
Building
Story 1
Entry Level One
Foundation Slab
Sewer Public Sewer
Water Public
Architectural Style Traditional
Level or Stories One
Schools
Elementary Schools Shady Grove Elementary School
Middle Schools Burnet Middle School
High Schools Burnet High School
School District Burnet Consolidated Isd
Others
Tax ID 73062
Security Features Smoke Detector(s),Security Lights
Acceptable Financing Cash, Conventional, FHA, VA Loan
Listing Terms Cash, Conventional, FHA, VA Loan
Special Listing Condition Builder Owned
Virtual Tour https://www.tourfactory.com/idxr3207098






